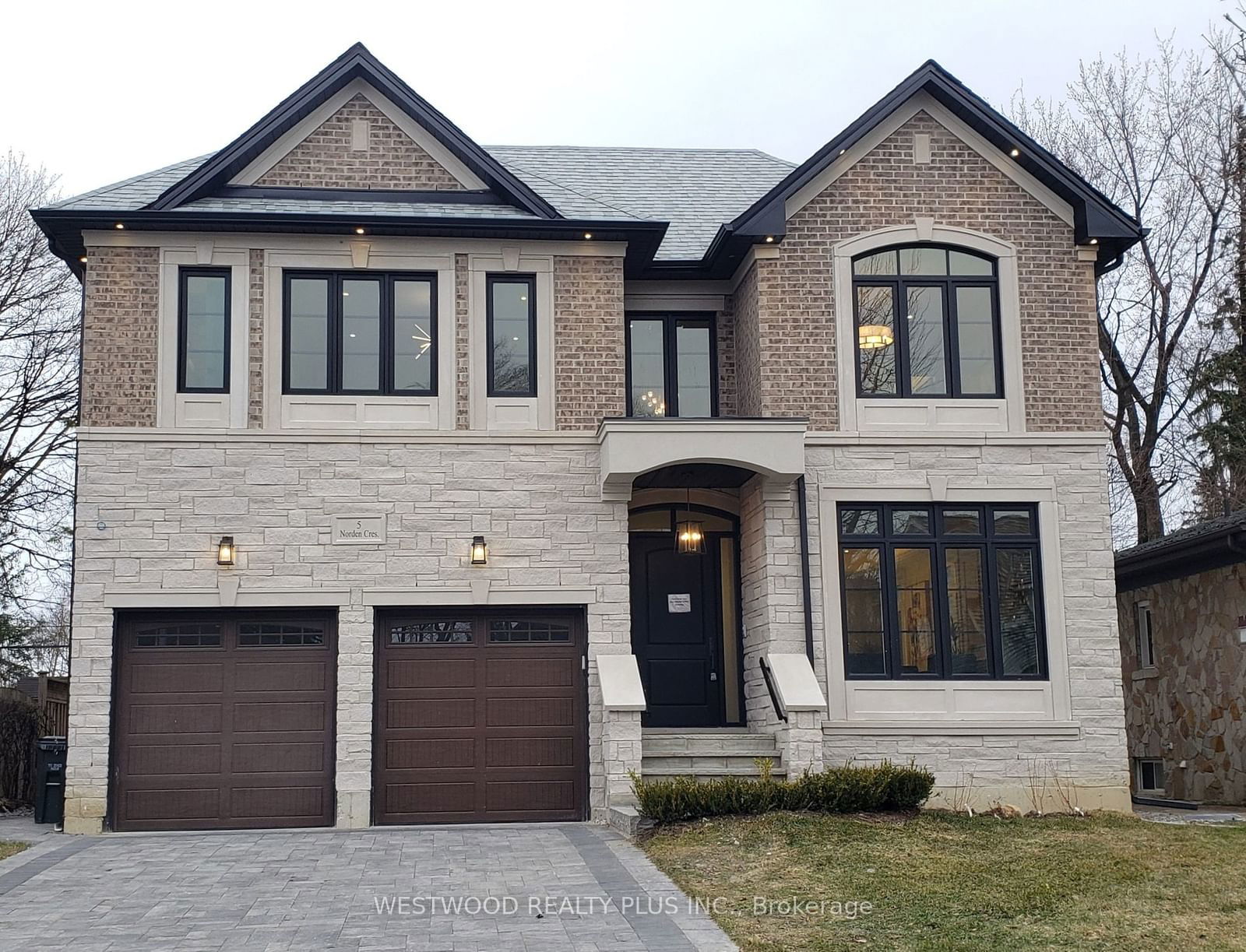$3,689,000
4+2-Bed
6-Bath
Listed on 10/7/24
Listed by WESTWOOD REALTY PLUS INC.
Introducing a stunning, open-concept masterpiece priced to sell! This unique home features a one-of-a-kind kitchen with a two-tiered island, showcasing a 4" slab and integrated veneer breakfast table, a waterfall counter, marble mosaic backsplash, and a porcelain apron sink. Custom wall paneling enhances the entire home, including a family room with built-in shelves and a linear gas fireplace. Enjoy elegant living and dining spaces, complete with a gas fireplace and beautiful moulding. Located within walking distance to Edwards Gardens, Shops at Don Mills, Banbury Community Center, parks, tennis courts, top-rated schools, and TTC access. Dont miss this exceptional opportunity!
Subzero Fridge, Wolf Oven & Cooktop, Designer Chandeliers, Access Elevator from Garage & 3 levels , Interior Solid Doors, Built-In Speakers, Cove Lighting With Led, Powder Room W/ Custom Vanity & Terrazzo Counter, Servers w/ Built-In Pantry
To view this property's sale price history please sign in or register
| List Date | List Price | Last Status | Sold Date | Sold Price | Days on Market |
|---|---|---|---|---|---|
| XXX | XXX | XXX | XXX | XXX | XXX |
| XXX | XXX | XXX | XXX | XXX | XXX |
| XXX | XXX | XXX | XXX | XXX | XXX |
| XXX | XXX | XXX | XXX | XXX | XXX |
| XXX | XXX | XXX | XXX | XXX | XXX |
| XXX | XXX | XXX | XXX | XXX | XXX |
C9386263
Detached, 2-Storey
10+4
4+2
6
2
Built-In
6
0-5
Central Air
Fin W/O, Sep Entrance
Y
Y
Brick, Stone
Forced Air
Y
$16,076.00 (2024)
133.73x50.08 (Feet) - 50.29' x 129.17' & 50.08' x 133.73'
